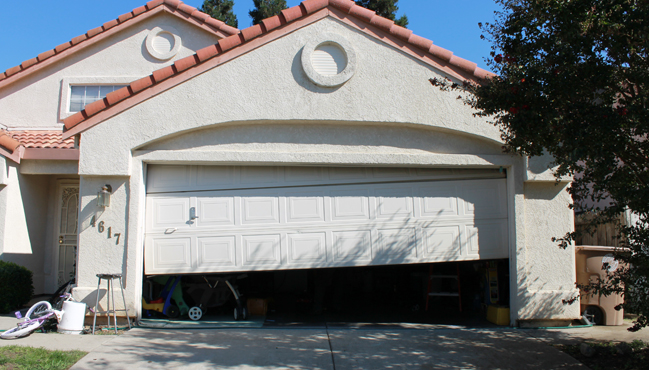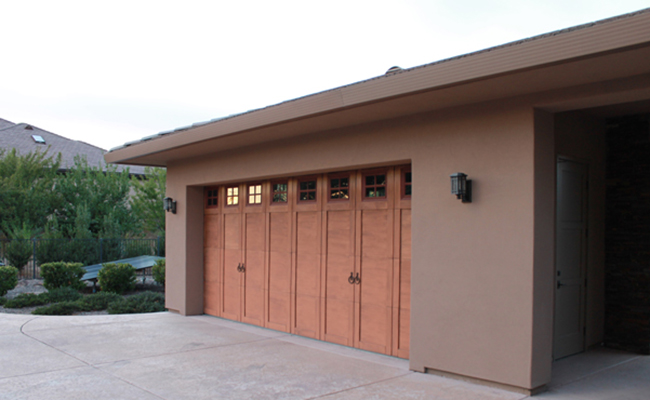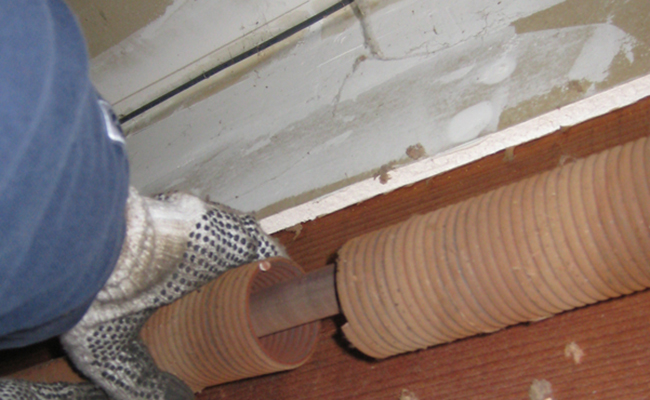One extremely popular home improvement project today is transforming garage space. The list of possibilities is extensive and can be exciting as well. There are a great many details to work out and a professional can assist in the process. Feel free to call the expert technicians at Garage Door Cowboys of Austin, Texas for all of your garage needs.
The possibilities for the garage space should be carefully considered before making a decision. This area can be transformed into a master bedroom, guest room, or a growing teen’s space. Garages are often turned into home offices, workshops, family rooms, and, yes, it can even become a man cave. The first step is to decide exactly what the end goal is. Then next, of course, is to create a budget for the project and adhere to it.
CONSIDER EVERY DETAIL
Due to the fact that many structures already exist decreases renovation cost for supplies, designs, and labor to build them. This means that the overall cost can be reduced by as much as 50%. It is important to consider whether a bathroom will be needed for the area. Those who plan to renovate the garage to create a rental space for extra income should think about adding a kitchen as well. This cost for this type of project is between $25,000 and $40,000 and it is important to be willing to pay for quality material and professional services to ensure the best results. Another $10,000 to $15,000 each should be added to the budget for a bathroom and/or kitchen.
TIMING FACTOR
Professional contractors should be able to complete this project in as little as four weeks; however, depending upon details, it may require six weeks or more. If a kitchen and/or bathroom are in the works as well, they will, of course, increase the project time. Experts in the industry should not only be able to walk through each step of the journey in a comprehensive, manner, but be willing to take the time to sit down with your family.
IN THE DETAILS
The contractor should have a detailed plan for using the existing structure for the project as well as for building any additions which may be required. The floor may need to be raised as well as prepared by cleaning it, filling all cracks, and resealing it. This last is especially important to protect the area from moisture. Options should be considered and a plan designed for installing any type of new flooring.
For our Grage Door installation services>>
If a kitchen and/or bathroom are to be added, plumbing requirements should be incorporated into the budget. This includes any electrical wiring as well. It is crucial to have a professional consultant who has experience in plumbing, wiring, and obtaining any permits which may be necessary.
All of the walls must be properly insulated to increase energy efficiency and keep energy costs down. Any that are made of cinder block will require what is known a stud framing in order to insulate them. It may be a good idea to replace the garage door with one which is insulated and more energy friendly.
A cooling and heating method must be chosen for the new space. Home owners most commonly extend the system which is in place for the rest of the home. Ductless systems; window units; baseboard and radiant floor heating are all effective options to consider a well. Any new wall treatments and windows must also be worked into the budget.








